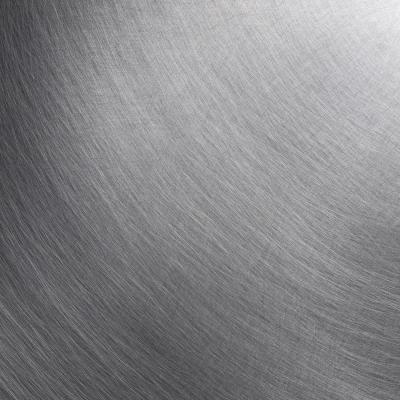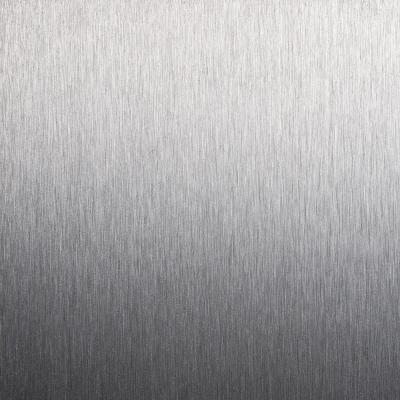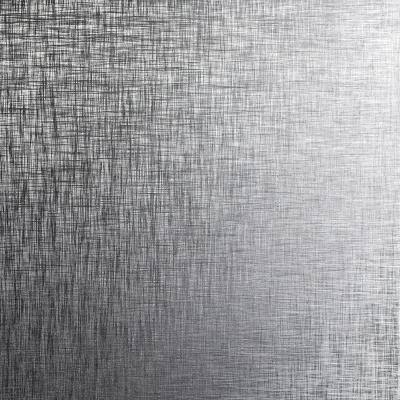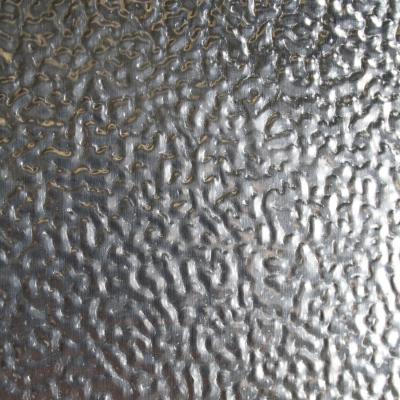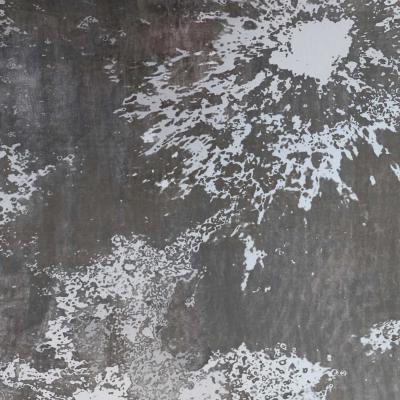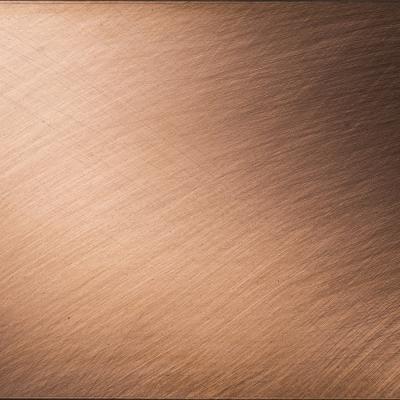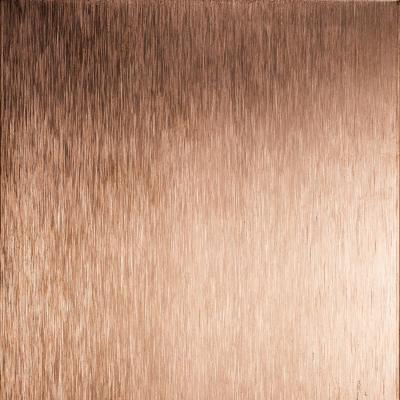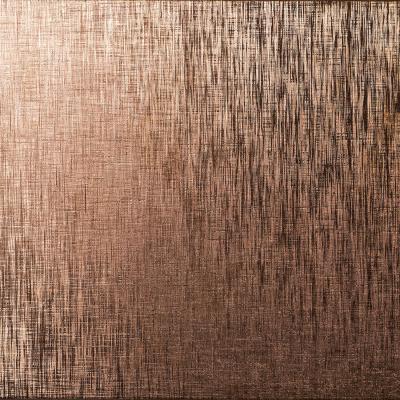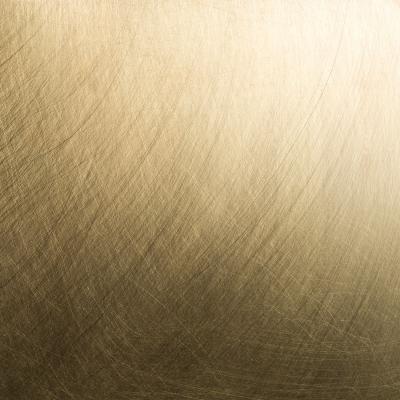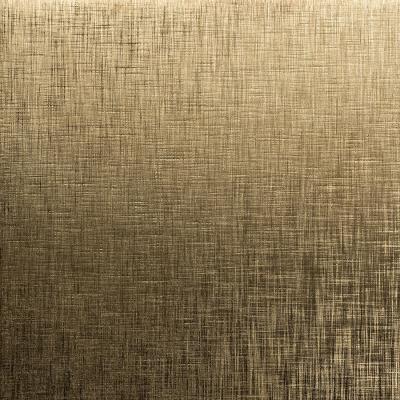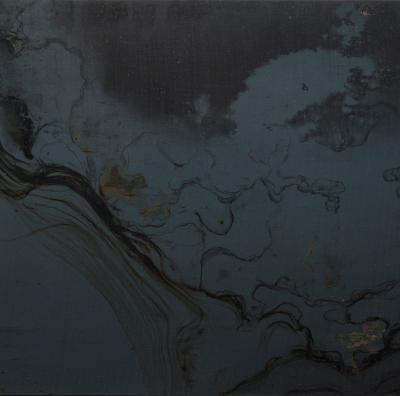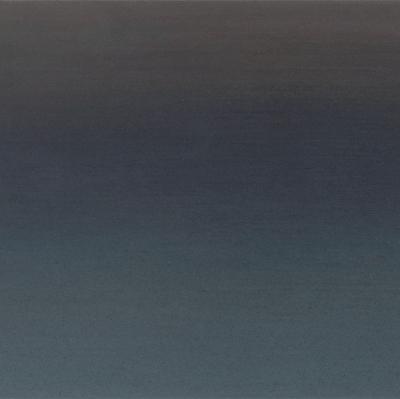Custom Projects
-
DESCRIPTION
Everything has the flexibility that distinguishes us.
Planium offers the possibility to integrate its various flooring systems with complementary accessories, such as skirting boards and thresholds or marker lights, manholes or ventilation grilles.
A specialized team will study and implement ad hoc projects or work combined in co-design with the client, who desires it.
Thus design combinations will grow new and innovative: the metal tiles of the systems can be customized with logos or designs, with engravings or laser prints of the latest generation, or you can request specific finishes with surface treatments, or we can change the sizes and the standard geometries of the modules. Finally, we can create stairs, structures, coatings, lighting systems, divider walls etc.
LAYING SYSTEMS
Research and innovation combined with industrial know-how originate Planium surfaces, creating unique Floors and Wall coverings.
All floor or wall Systems have an INNOVATIVE, FUNCTIONAL and RENEWABLE DESIGN. They allow fast dry installations, respecting the environment, with simple laying or with patented mechanical or one-click hooks between tile and tile, or also traditional installations with glue.
Each tile is made of QUALITY materials. Their design was created to be functional, eco-friendly and sophisticated. Their millimeter thickness makes them lighter and easier to handle, even if they have a large size. -
MATERIALS
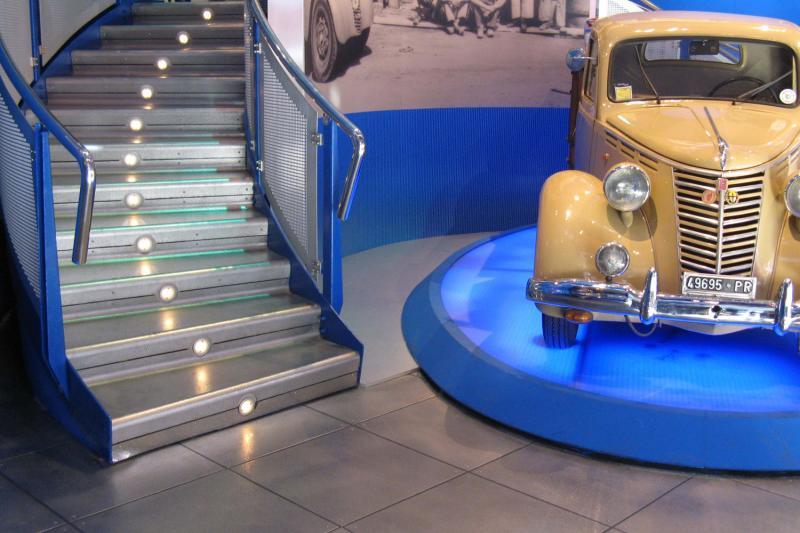
Mapei Trade Fair Booth - READ MORE
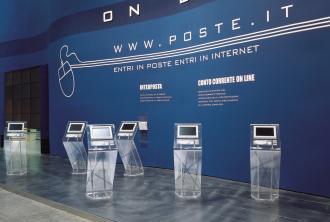
Poste Italiane Exhibition Booth - READ MORE
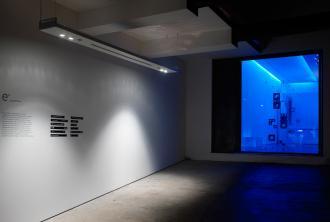
Roadhouse Lumen - READ MORE
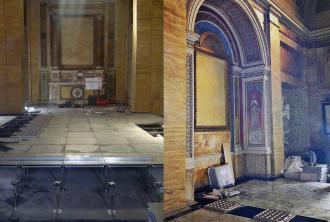
Sant'Andrea degli Scozzesi - READ MORE
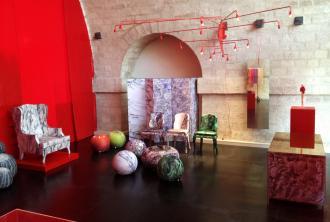
Interware Atelier - M. Galante & T. Lancman - READ MORE
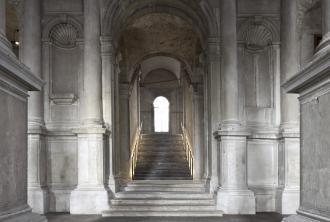
Scuola Grande della Misericordia - READ MORE
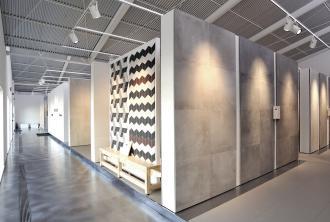
Ceramiche Coem Temporary Work Space - READ MORE

Palazzo della Signoria - READ MORE
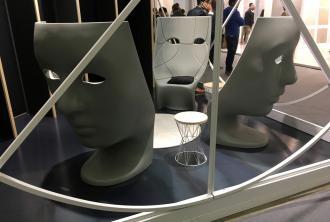
Nexion International Pvt Ltde Booth - READ MORE
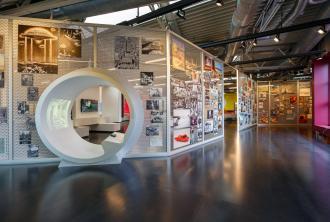
DASA - READ MORE
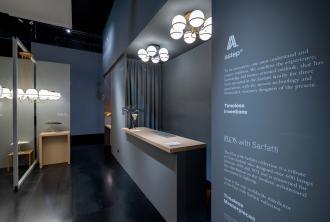
Astep ApS Exhibition Booth - READ MORE
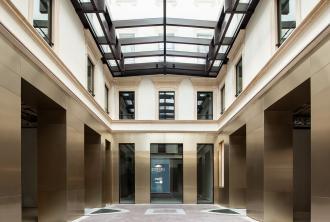
Redevelopment and Enhancement of a Nineteenth-Century Complex - READ MORE
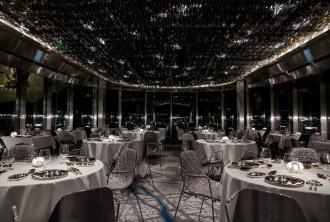
Ducasse sur Seine - READ MORE
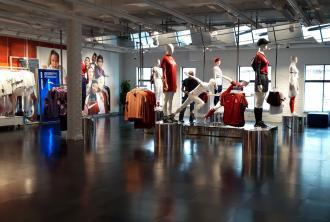
Flagship Store Nike - London - READ MORE
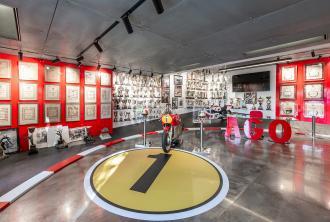
Agostini Museum - READ MORE
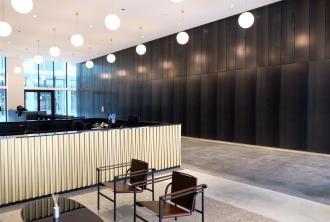
Moscova 33 - READ MORE
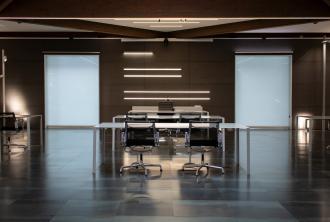
Lights on the Simes Spa Showroom - READ MORE
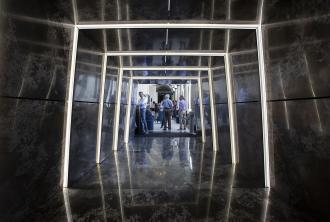
Design Week 2022 - READ MORE

Elie Saab - READ MORE
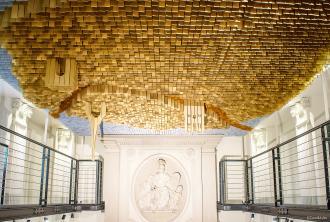
Arteum - READ MORE

A Splendid Setting: DESIGN WEEK 2023 - READ MORE
LATEST NEWS
The Shadow Light line, designed by Maurizio Galante & Tal Lancman and made in each of its components by PLANIUM, is currently on display at the headquarters of Galerie Armel Soyer in Megève, a popular ski resort in France.
CUSTOM PROJECTS
A specialized team will be able to study and realize ad hoc projects or work side by side in co-design to the client who wishes it.
ABOUT US
Gran Design Australia dedicated an interesting article to the importance of the choice of materials. The resulting well-being influences your body and your mind! The Planium brand has always been close to important issues such as eco-sustainability and the recyclability of raw materials and production processes.
CONTACT US
Planium by Terenzi Srl
Headquarters:
Via L.Tolstoj 27/A, 20098 San Giuliano Milanese (MI) - Italy
Privacy Policy
Cookie Policy
Samples Request




