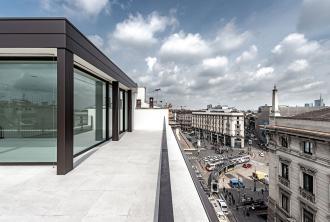Redevelopment and Enhancement of a Nineteenth-Century Complex
| Planium System: Custom Projects |
| Planium Materials: Anodized Aluminum in Champagne tone |
| City: Milan |
| Year: 2019 |
| Location: via Cantł - via Orefici, Cordusio area |
| Commissioned: Savills Investment Management - Hines Italia |
| Project: Architectural Project, Creative Direction by Studio Barreca & La Varra, Milan |
| Construction Supervision: B. Cube Srl |
| Contractor: Nessi & Majocchi Spa |
| Photography: Giacomo Albo |
-
DESCRIPTION
In the heart of Milan, a stone's throw from the Duomo and the Ambrosian Library, on the corner between Via Orefici and Via Cantù, in the Cordusio area, stands the late Nineteenth-Century building that has acquired, with the important redevelopment carried out in 2019, a mixed destination, directional and retail. The project conceived and coordinated by the architectural firm Barreca & La Varra of Milan and carried out by the general contractor Nessi & Majocchi spa on 12,000 m², was defined in compliance with the most modern sustainability and efficiency criteria, in line with the best international quality standards.
Particular is the inner courtyard of the building that overlooks Via Cantù. The new glass roof of the courtyard filters the light that falls inside it, illuminating it directly. Here, the pillars and beams were covered, as planned, with CHAMPAGNE-colored ANODIZED ALUMINUM plates. The project was entrusted in its implementation to Planium by Terenzi Srl. The metal plates were cut and pre-shaped in the production departments to then be applied with precision in place.
The aluminum coating increases the refractivity of the light rays on the ground floor, "heating" the rooms. In the champagne tone of contemporary metal claddings, the ancient nineteenth-century walls are reflected, like in a mirror, their style, their material and their history, in a perfect harmonious balance. The elegant appearance is combined with the innate lightness, the ductility, the recyclability of this special metal.
the architects Gianandrea Barreca and Giovanni La Varra illustrate here the design choice adopted:
"We wanted to maintain the centrality of the courtyard, making it the occasion for a contemporary doubleface graft, creating a double-height environment with a steel cover and volumetrically complex glass: the new cover is transparent and lets light pass on the commercial ground floor, but it is mirrored towards the upper floors destined to offices, so as to multiply and reflect the historical facades that overlook. The ground floor cladding in gilded metal panels creates an unexpected treasure chest, which can only be glimpsed from the outside. The alignments of the structural elements were taken from the passage of the openings, already coordinated in the existing with the design of the pavement of the courtyard; the plant terminals are integrated in a sober and minimal design".
Aluminum plates provided by Almeco Spa
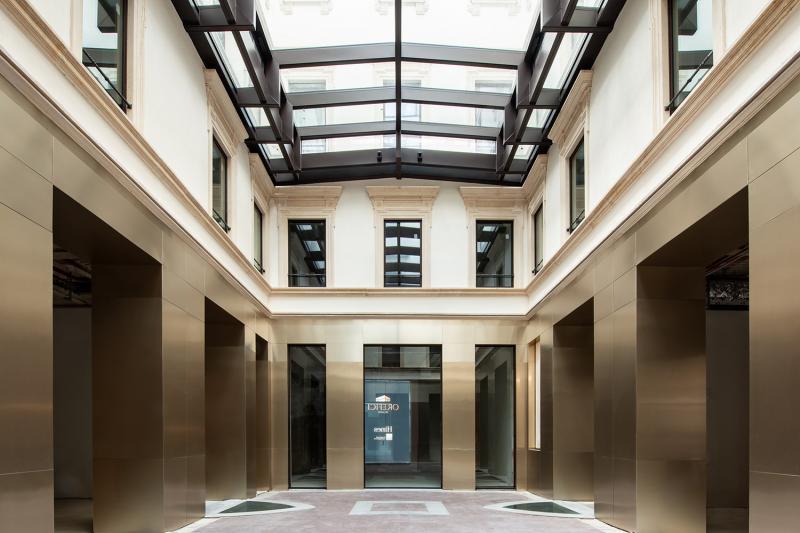
Redevelopment and Enhancement of a Nineteenth-Century Complex
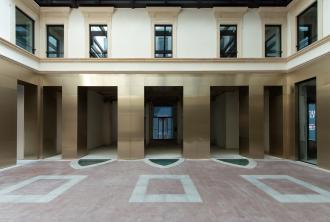
Redevelopment and Enhancement of a Nineteenth-Century Complex
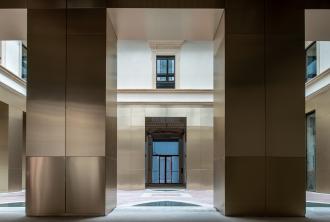
Redevelopment and Enhancement of a Nineteenth-Century Complex
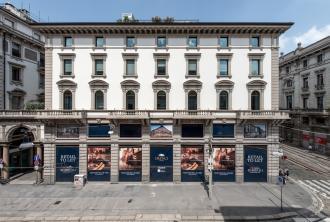
Redevelopment and Enhancement of a Nineteenth-Century Complex
