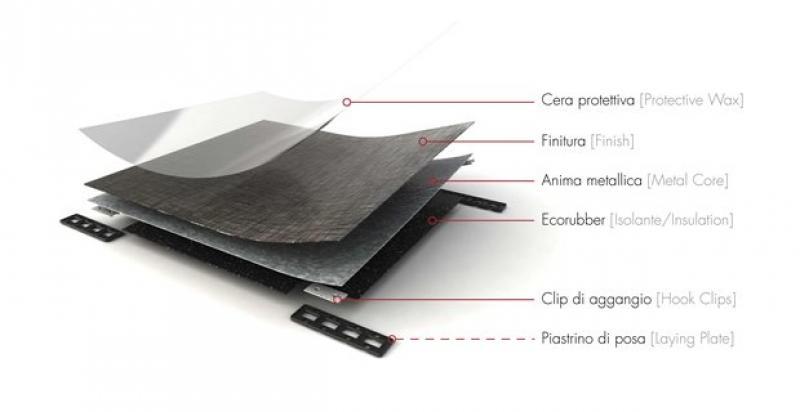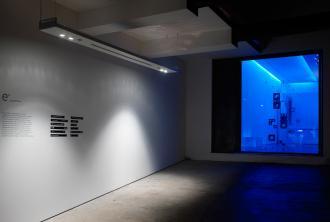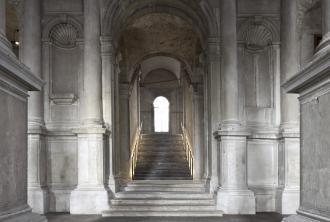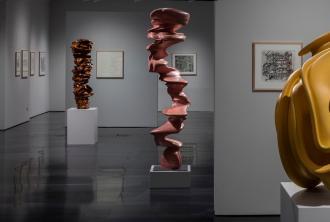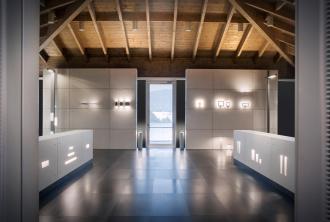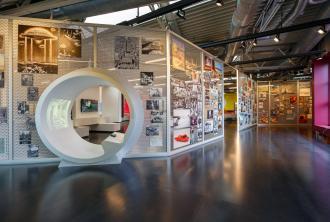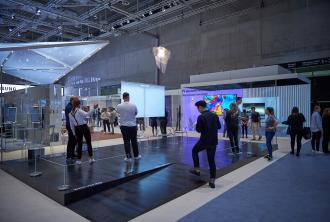PL01 Invisible
-
DESCRIPTION
PL01 Invisible Floor is millimeter surface and elegance of materials.
This patented system allows a quick, one-click, simple and renewable installation of varied metal finishes.
LAYING SYSTEMS
Research and innovation combined with industrial know-how originate Planium surfaces, creating unique Floors and Wall coverings.
All floor or wall Systems have an INNOVATIVE, FUNCTIONAL and RENEWABLE DESIGN. They allow fast dry installations, respecting the environment, with simple laying or with patented mechanical or one-click hooks between tile and tile, or also traditional installations with glue.
Each tile is made of QUALITY materials. Their design was created to be functional, eco-friendly and sophisticated. Their millimeter thickness makes them lighter and easier to handle, even if they have a large size. -
MATERIALS
-
DATA SHEETS
LATEST NEWS
The Shadow Light line, designed by Maurizio Galante & Tal Lancman and made in each of its components by PLANIUM, is currently on display at the headquarters of Galerie Armel Soyer in Megève, a popular ski resort in France.
CUSTOM PROJECTS
A specialized team will be able to study and realize ad hoc projects or work side by side in co-design to the client who wishes it.
ABOUT US
Gran Design Australia dedicated an interesting article to the importance of the choice of materials. The resulting well-being influences your body and your mind! The Planium brand has always been close to important issues such as eco-sustainability and the recyclability of raw materials and production processes.
CONTACT US
Planium by Terenzi Srl
Headquarters:
Via L.Tolstoj 27/A, 20098 San Giuliano Milanese (MI) - Italy
Privacy Policy
Cookie Policy
Samples Request




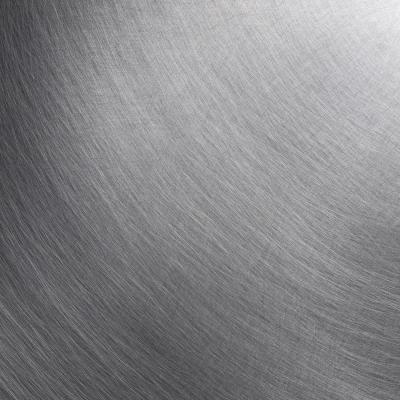
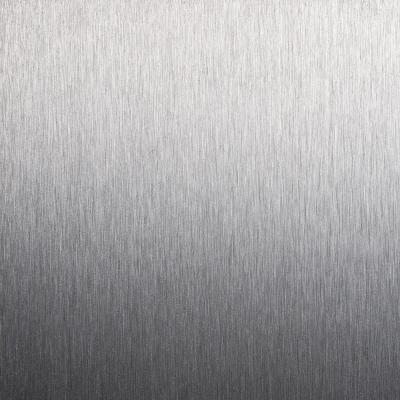
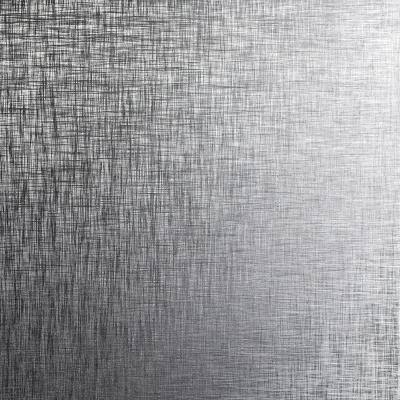
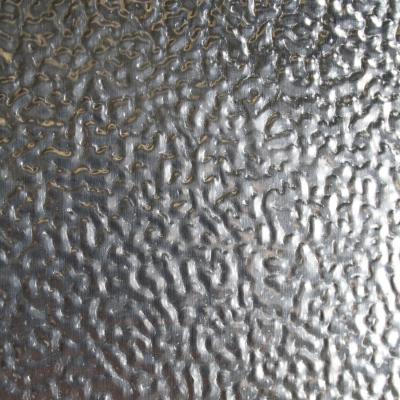
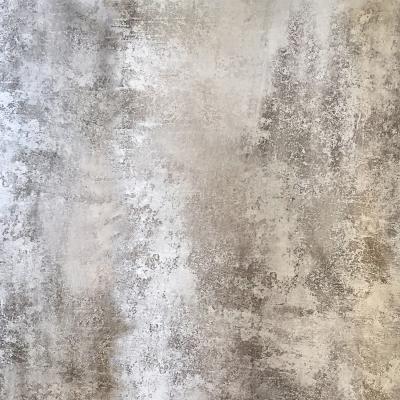
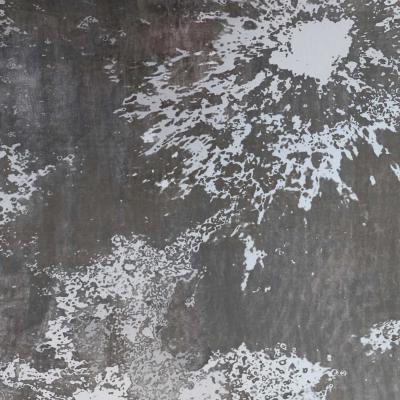
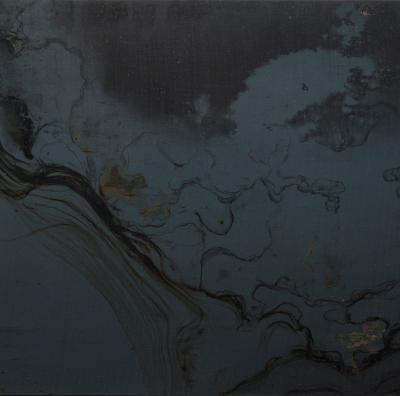
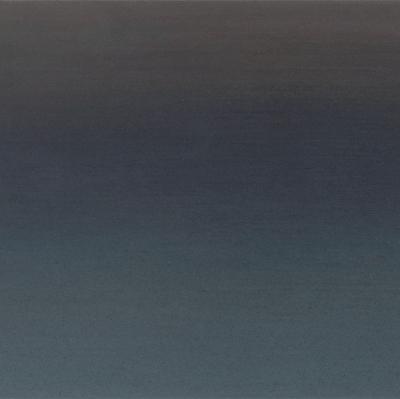

 PL01 Invisible Floor
PL01 Invisible Floor
